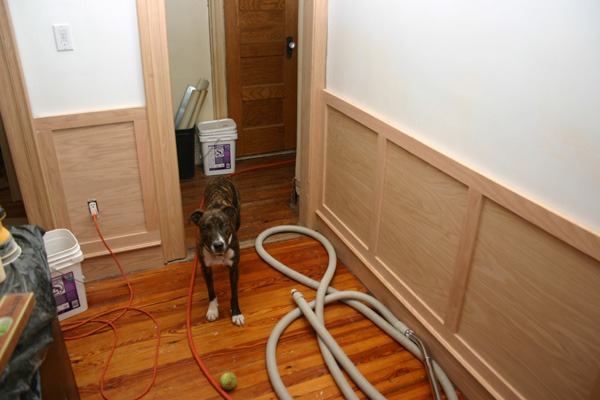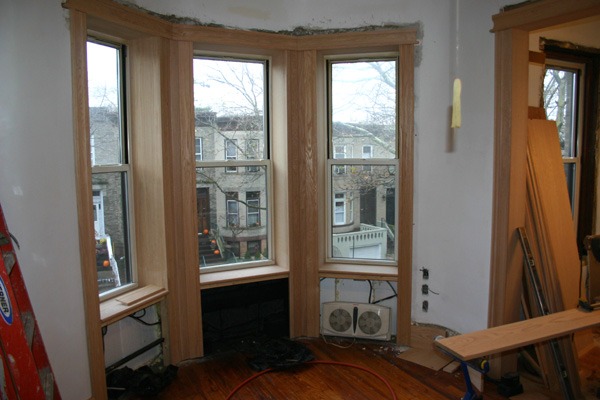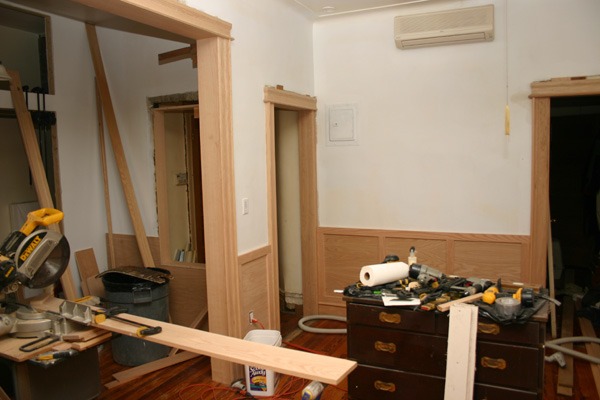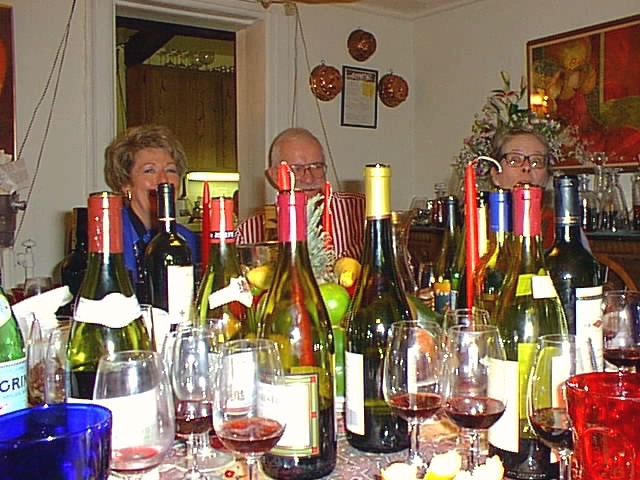I’ve been working at a frantic pace on the master bedroom renovation the past couple of weeks, trying to get as much done before the official start of the holidays. That’s why my blog is so stale. It’s not just that the holidays are distracting but that some of my clients need to burn what’s left of their fiscal budgets before Q1. Somewhere in those precious few weeks I’ll also be on Nantucket to work on Karen’s place.
I thought I’d start with the “cute doggy” shot. Anyway, the trim carpentry in the large room is almost done. I still need to build the radiator grill and raised panels under the windows but that’s a shop thing. Most of my tools are two flights up so I’m saving these for the end.
I want to find a deal on the eighty-plus feet of 4″+ red oak crown moulding and 2″ cap moulding for the wainscot. Anyone got an reliable online resource I can check out? Dykes will want a quart of blood/linear foot for this stuff. I suppose I can do the cap rail on my router table if necessary.
I’ve more or less got this particular trim design down to a formula. However, I ran into a problem with the three bay windows. It turned out that the original framing was waaaaay off, which I would have known if I’d done my measurements before demolishing the old trim. You know how your brain goes on warm standby when you’re using a treadmill or a stairmaster? That’s me with demolition.
Because I didn’t pay attention the original trim, I took my lead lines off the old studs. This answers the blog comment I made during demolition about finding three-inch thick shims on the old window trim. *bwaaap*… “The answer is: to compensate for a screwup by the framers a hundred years ago.”
It’s kinda ironic that I got suckered by something that the original finish carpenters caught back in 1906. Maybe they knew the framers liked their liquid lunches so they always double-checked their work. Whatever, I didn’t do that and now there’s a three-inch difference in the gaps between the two windows. Worse, the corners aren’t centered. So I head-jammed a solution which, while an embarrassing hack, is the best I could do short of ripping everything down.
There’s so much oak in this room that I’m hoping nobody will notice. I know the pic is a little dark but let’s see if anybody can spot it.
There was another “Doh!” moment. I was cutting up scraps for spacer blocks on my chop saw and ran my 12″ Forrest saw blade through an unseen nail. It didn’t break any teeth but it started making some messy cuts. Damn! Forrest blades ain’t cheap but I’m completely spoiled by them. They have a good deal on factory resharpening but I couldn’t wait for the two week turn-around so I bought another Forrest and had it overnighted. Another $140 bullet point for the budget.
Anyway, today I’ll start wiring up the wainscot bump-out and finish off the concave 8″ baseboard. That turned out to be pretty easy. Since the curve is 45 degrees I made six 7-1/2 degree miters and glued the four pieces together.
Karen and I are having Thanksgiving at our friends’ brownstone in Cobble Hill. It’s my eleventh year there. John and Judy are professional wine merchants and Judy is a terrific cook so you couldn’t ask for a better set-up for a T-day pig out. I met them when I used to have a restaurant and did their wine tasting school.
This shot was taken at Thanksgiving ’96 and, yes, those were all my glasses. John and Judy are on the right. On the left is “Ralph” Hemlepp, an editor at Parade magazine. It’s an interesting mix of people and generations, from motorcyclists and advertising folk to sports car collectors and Broadway set designers. There are even a couple of Brits we can crank on. Fortunately, Karen is the designated driver this year because I could really use a drink, or ten.
![]()




