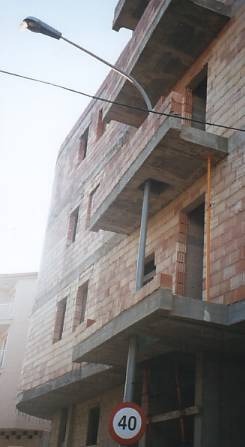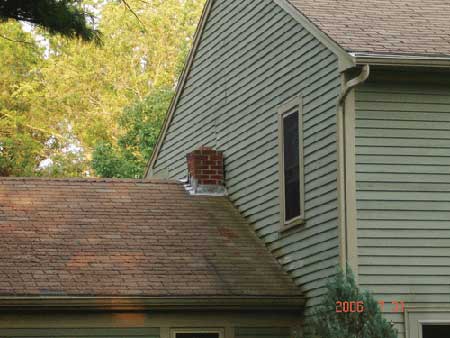I was walking the dogs down an unfamiliar street this morning when I saw four old row houses, obviously constructed by the same builder. What caught my eye were the wrought iron doors under the front stoop, accessible by three steps down. One of the doors was open so I could see that the stairs continued down to the basement level. Nothing interesting there except that the doors are only about 30 inches high. Is it possible the architect specified a 30″ door and this is what the builder gave him?
I’ve been collecting these shots for a while for an “I Meant To Do That” column. Except I can’t really add to them as they need no commentary.








![]()

