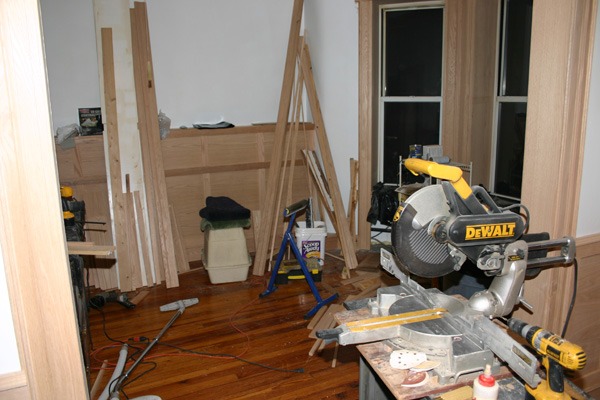Here’s the dubious segue to an on-topic post.
My local dog run is under political attack from some nasty co-oppers who started a petition this week to close it down because of barking dogs a block away at 8am. Don’t these people have friggin jobs? But I digress.
So we’re going to have a summit with the various Owls Head dog run groups: the 7:30-9am “breakfast club” (my dogs’ pack), the 10-12 noon “lazily retired”, etc., elect a spokesmodel and assert ourselves in The System to save our precious dog run and perhaps convince the Parks Dept to spend a few bucks making some sorely needed repairs. Screw these whiners; we need a new fence!
I was put in charge of the effort. So tonight Karen and I visited our local Mexican restaurant, Casa Pepe, to see if they would be willing to host our little G8. It turns out that Jimmy, the owner, is a dog owner, uses the dog run and actually helped build it. He was only too happy to help. Cool.
Karen and I decided to stay for drinks and she made the comment that it looked like I was on the last lap of the bedroom renovation. “As if,” says me.
She accused me of dramatizing and asked me what I still had to do before I could move back into the bedroom. Three margaritas and six napkins later, I had it all written down:
- Complete hallway wall/ceiling prep and prime
- Remove hallway closet door and re-trim
- Install hallway baseboard and casing trim
- Order and install oak crown moulding in bedroom and hall (note to self: eighty feet!! Clear the credit card balance.)
- Build raised panel under hallway window opening
- Build raised panels under two windows in bedroom bay windows
- Build louvered panel for center window in bay for steam element (note to self: contact Richie @ Sessa Plumbing for vent dimensions, which he says are critical for proper convection.)
- Strip paint from pass-through closet door
- Rip pass-through closet door to square (currently 1″ out of square)
- Hang pass-through closet door, bedroom entry door and new closet double doors
- Construct, hang and trim overhead closet doors
- Build convex baseboard for curved closet corner
- Build and install shelf over east wall wainscott
- Install chamfered trim and cap moulding inside window frames
- Do final woodworking trim tuning – 1/4″ quarter rounds over any gaps, plane overlaps
- Prime drywall and plaster inside new closet.
- Install cedar paneling in new closet (~200sf)
- Install ten foot closet pole
- Construct and install three drawers for dresser
- Construct frames for cupboard doors (stained glass inserts later)
- Cut shelves for cupboard
- Construct frames for hallway windows (stained glass inserts later)
- Sand, sand, sand all woodwork
- Stain, stain, stain all woodwork
- Three coats water-based urethane on all woodwork
- Patch nail holes with putty
- Re-prime bedroom, ante room and hall with tinted primer (color TBD)
- Tighten existing floor with galvanized screws into joists
- Scuff sand floor to remove high spots in bedroom and hall
- Float wood floor leveling compound in bedroom and hall
- Install 30 pound floor felt
- Install staple-down engineered floor
- Install stair edge trim
- Cut, stain and install shoe mouldings
- Cut, stain and install dresser kick
- Install new door locksets and knobs
- Final coat of urethane on all woodwork
- Paint the walls
- 400 grit sanding on all woodwork followed by Butcher’s wax and buffing
- Construct media center rack
- Order new king-size bed and frame
- Use it!
![]()

