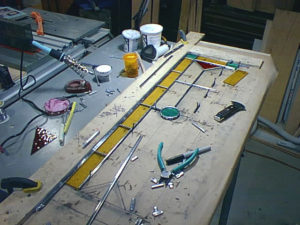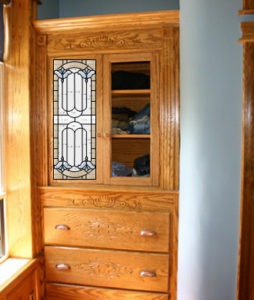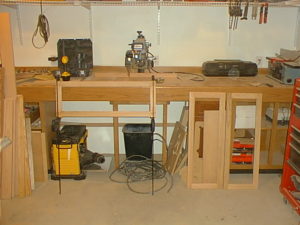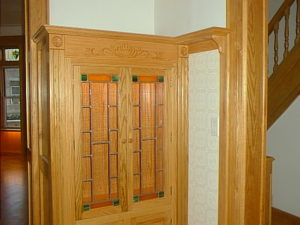
“George is gettin’ frustrated…!”
The saga continues on the stained glass design for the master bedroom bureau. I created two more designs (below) that look nice but seem inappropriate for this piece. I’m beginning to think that stained glass in general is too heavy for this cabinet. I considered using cane instead except my cat would make short work of that. Trixie hops up on the window sill, opens the sock drawer and sleeps in there. Giving her a climbing wall would be a mistake. Then I remembered something I’ve seen in old movies: wire glass. You see it a lot in Hollywood set
![]()




