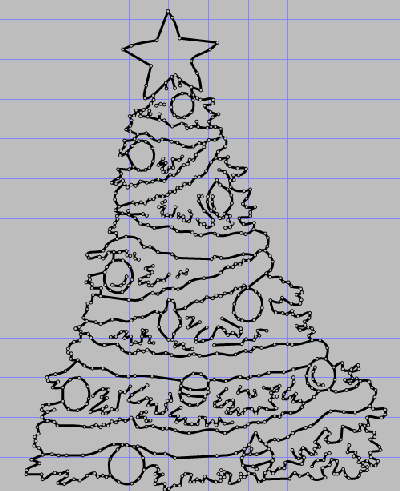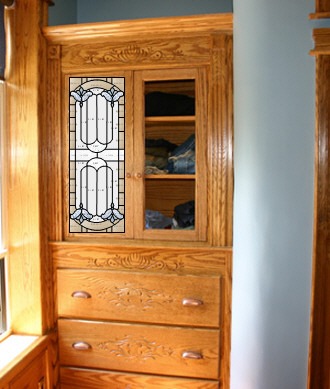Rembrandt, I ain’t. I can visualize things pretty well but there’s a bridge out somewhere between my left and right brain. With woodworking, I usually wind up head jamming the fabrication. It works 90% of the time. The other 10% is handled by my hard-won skills in making dumb mistakes look like I meant to do that. But this ad hoc process doesn’t work for stained glass construction, where you need to have a completed design and pieces cut before you start soldering things together.
My stained glass work to date has been pretty simple, angular and, yes, left brained. But for the new projects here I wanted something a bit more artistic. So I began the hunt for stained glass design software and settled on Glass Eye 2000 from Dragonfly. It ain’t cheap but it’s not like stained glass constructors are a huge market. Nevertheless, it’s a high quality product and the best design software I could find.
I use Glass Eye to create mockups of stained glass panels which I can overlay on photographs, as I did above. This design was too complex for the cabinet. In fact, most of my designs tend to be in the realm of over-the-top or simply “unbuildable”. It’s cool. It’s still fun to do.

GE2k is primarily a vector paint program. “Knots” determine ends of lines and also the arc points within lines. Making an arc is just a matter of grabbing a midline knot and dragging it where you want it. If you need a more complex arc, add more knots to the line. This might sound kind of crude but it’s surprisingly flexible and, moreover, it makes resizing a design extremely accurate.
There are several ways to begin a design in GE2k. The easiest is to just Browse Designs and steal one. GE2k comes with over four hundred completed designs and bevels which you can use as-is or modify to suit. Dragonfly also sells packages of optional patterns ranging from Edwardian designs to cute li’l animals.
A very powerful feature in GE2k is AutoTrace. What you do is import a GIF or JPEG as a “background” and the software will create the outlines for you. This works pretty well for simple graphics, like a basic pencil sketch or a drawing from a coloring book. The tracing usually requires a little manual cleanup but the output looks surprisingly like a stained glass design.
You can also manually trace a drawing or a photo, like the artist did here. It’s tedious but it lets you capture an incredible amount of detail, producing an almost photo-realistic stained glass piece. Basically, what you do is overlay lots and lots of knots on the photo and pull lines to match the contours of the picture.
A tool I’ve found indispensable for setting glass colors is color picker app. I can’t imagine building anything depending on accurate color selections without it.
Anyway, this is a panel I designed to fit into the window frames I built last week. There’s an article about that construction here. I’ll be building two of these panels for the window from the master bedroom to the hallway. They’re intended to bring light from the south-facing bedroom windows into an otherwise dark section of hallway while also providing privacy.

This is a sketch I found on the web; just a simple cartoonish Christmas tree. I imported it into GE2k using the Add Background command. It contains several lines which don’t actually produce workable stained glass pieces. GE2k knows this and will tell you as much when you run the Suggest command (Ctrl-Q).




If I was going to actually construct this drawing I would almost certainly break up some of the long pieces and simplify the complex wavy lines to make glass cutting easier. Fortunately, that’s easy to do.
There’s much more to Glass Eye 2000 than this. One cool feature is Costing. The software comes with a large and extensible inventory of glass types, manufacturers and model numbers from which you can order glass online. You can assign square-foot prices to them, as well as to the lead stock. When you complete the design, Glass Eye will tell you how much the materials will cost to build it. You can even estimate your hours and use it to generate a formal bid for a customer. Pretty cool.

