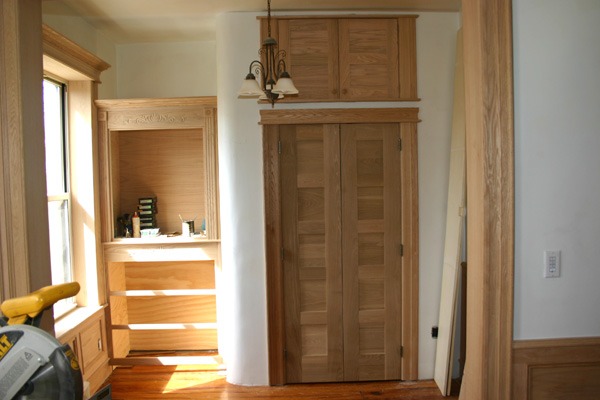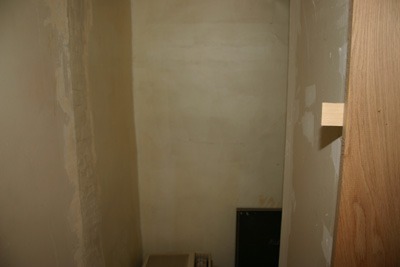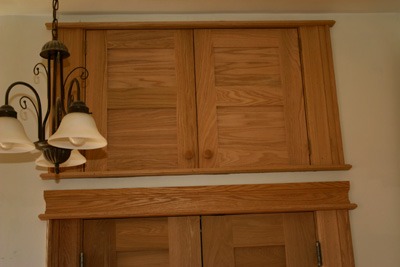I built and installed the doors for the “attic” over my new closet. This being a row house and all, it’s the closest it will ever come to actually having an attic.
These doors were another scrounge job. It’s leftover lumber and red oak plywood from the wainscotting and earlier projects. I’m on a kick now to reduce my lumber scrap bin.

I’m posting this as a community question. Should the lower closet doors have crown moulding over them like the windows and other doors? Or will this look weird with my “attic” doors above them? Do those “attic” doors need a little more tartin’ up or are they fine the way they are? Any other suggestions?
I know I still need to add door knobs to the closet door but I’d love to hear your opinion. So…
Am I finished with these doors or not?

Due to the hallway outside, it’s actually sort of L-shaped, which you can kinda see on the right in this shot. My neighbor, Betsy, calls the bump out at the rear of the closet my “panic room”. It’s where I intend to stack a couple of Borg shelf units for dead storage.
I decided to build a raised, angled platform on the floor for shoes. This was inspired mostly by my desire to get rid of a couple of long, narrow pieces of plywood taking up room in my shop. But it should make it easier to keep the closet floor dust-bunny free, and with both a long-haired cat and dog that’s kind of important.
I had a quick shock last week when I looked in my current closet and thought I saw a dead cat in the corner. It was a giant ball of dog and cat hair. With all the construction going on I haven’t exactly been Martha Stewart here.
I decided to panel the inside of the closet with cedar planking, including the ceiling. I went to Lowes today but they only had about 20s/f of it, in fact the same 20s/f I’ve seen there for the past month. So I wound up at the Coney Island Home Depot, which had a lot of it. I drove home with 140s/f in my little VW Golf, and with the windows open because of the intense odor of this stuff.
Maybe several years of working with red oak has warped my sense of wood aromas but I don’t remember cedar smelling this, well, toxic. Years ago, I finished a recording studio with solid red cedar and remember loving the fragrance. This stuff smells more like insecticide. Yes, I know that cedar is naturally insect-repellant but I don’t remember it smelling like DDT.

