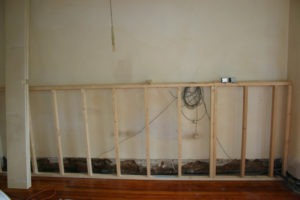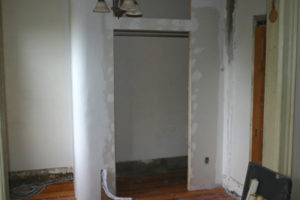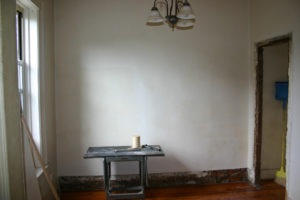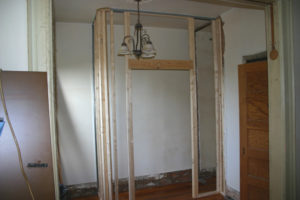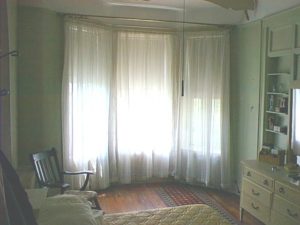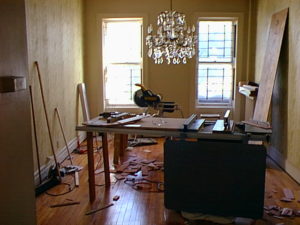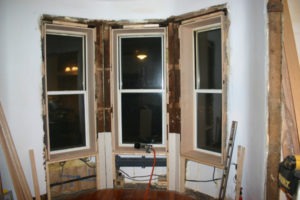
My shop is a war zone!
I’ve completed boxing in the bay windows. I had to deal with these windows downstairs during the living room renovation so I knew this wasn’t going to be a cake walk. The original builders pretty much winged the framing so the angles aren’t consistent. The trim was essentially supported by a trash can full of shims… some of them three inches thick. So here’s where I’m at now. As here, I usually use hardwood plywood for box framing like this unless it’s going to support the weight of a door. Cost isn’t the only consideration, although using red oak plywood
![]()


