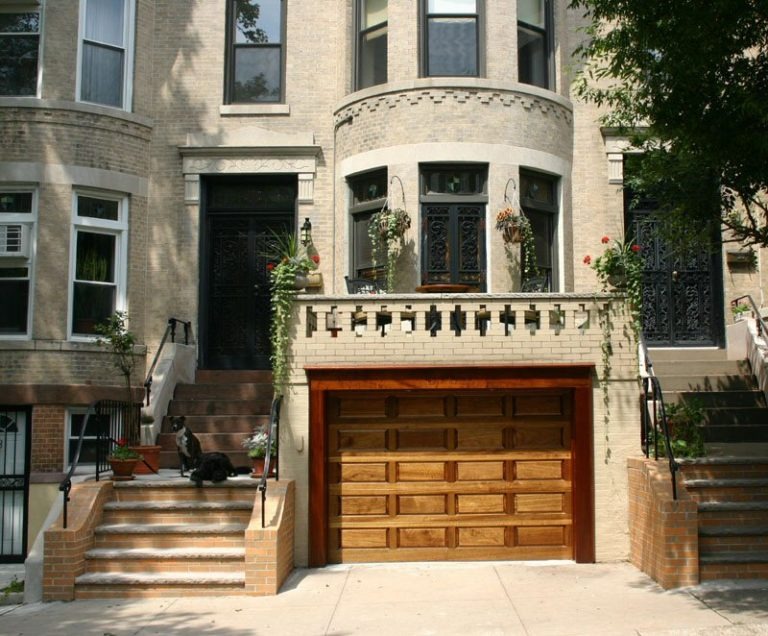NYC is an old city, at least by US standards, and has a lot of old buildings. My previous dwelling was a loft on lower Broadway in Manhattan, in a converted paper goods factory. It was built in the 1870s and the factory allegedly made cardboard boxes for the military during WW1 and WW2 before going out of business in the mid-1970s.
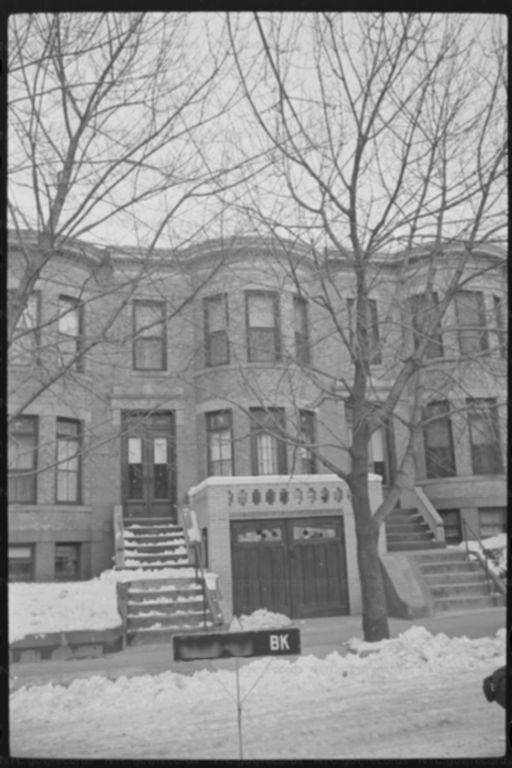
Here’s a tax photo of my place. It was given to me as a gift by some friends around the corner as a Happy Closing Day present when I moved in. It’s circa 1940.
This summer, as I was standing on the sidewalk talking with a neighbor, a nicely dressed couple, Dorothy and Alec, stopped their car and were staring at my next door neighbor’s house. He rolled down his window and said, “that was my grandparents’ house until the 1930s”.
He had spent a lot of time in the house when he was a little kid in the ’30s. Betsy took them on a tour of her place, much of which is still original, and you could tell he was having flashback moments as he recalled the things he used to do in the house and what the neighborhood used to look like. He told several cool stories about what it was like here during WW2, the Liberty ships jamming the harbor waiting to be loaded with fresh recruits and war materials at the Brooklyn Army Terminal, and the trench-coated G men on Second Avenue looking for German spies taking photographs of the troop deployments and ships in the harbor.
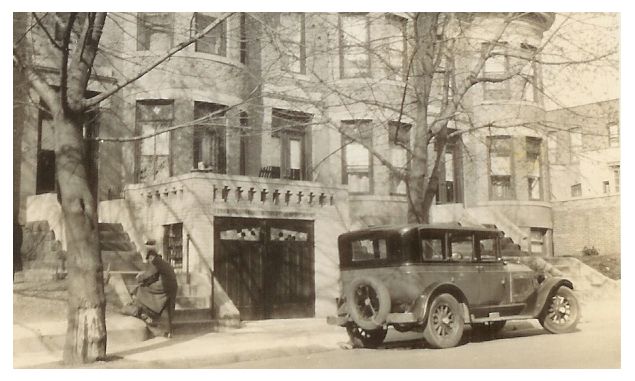
This is so much more interesting than the tax photo! Was that a previous owner on the steps? That’s obviously the owner’s Model A(?) parked in the driveway. Classy! And look at all that available street parking!
One curious feature is in both photos. The house has a garage but there’s tree in the middle of the curb cut! For at least five years, possibly longer. How did they even get a car into that garage?! Were the homeowners dealing with a black hole of government bureaucracy trying to have that city-owned tree removed?
I know the garage was legally built. In fact I have the Certificate of Occupancy that was issued after the city inspection of that garage in 1935.
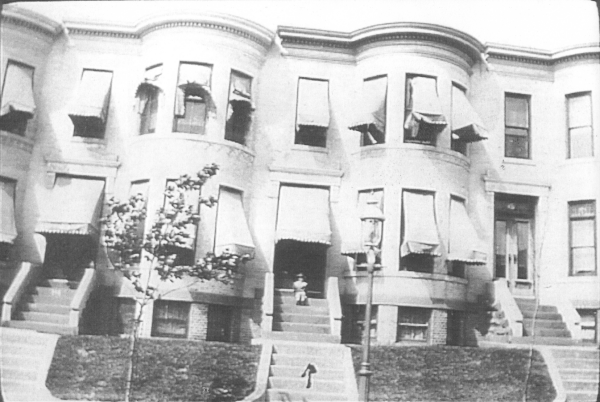
My house is the one on the left, with the small tree in front of it. I found my original CO which shows 1935 as the year that grassy mound of a front “yard” was removed and the garage was built.
I guess that window and door canopies must have been all the rage at the time. Then again, these houses get blasted by southern exposure and the photo predates residential air conditioning by several decades so it makes sense.
Check out how big that little tree got from 1916 to 1936! I wonder when it was removed.

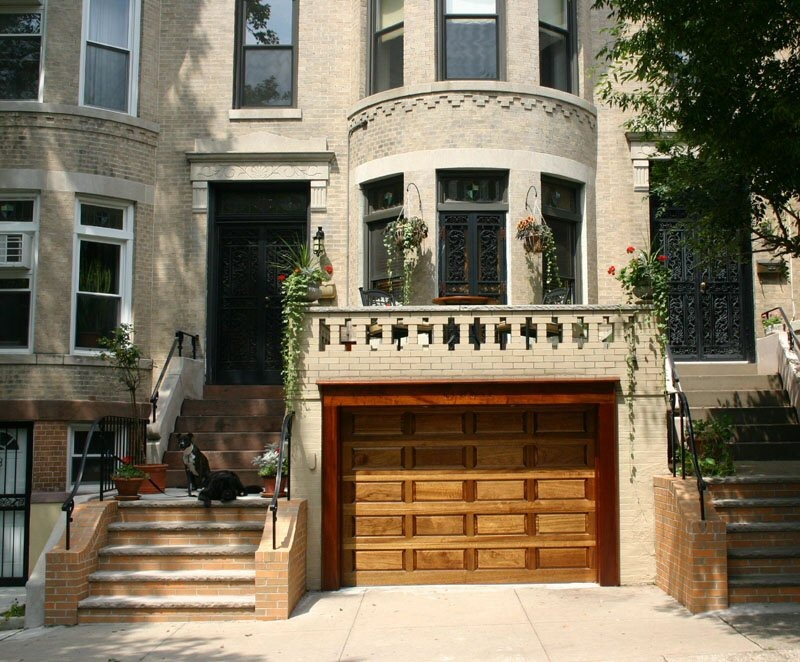
I wonder if fifty or sixty years from now my house will join some future home owner’s historical archive?

