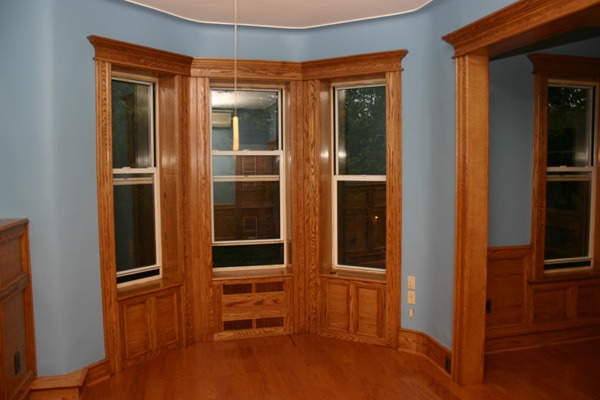I can’t freakin’ believe it. All my tools are back in the shop where they belong, the paint’s up, the room is clean, the nine-month saga of the master bedroom renovation…. so OVER!
Okay, there are still a few things left to do: the cabinet drawers and doors, the hallway stained glass windows, the doorknobs. I’ll get around to it unless Home Stretch Complacency strikes me down.
Over the last few weeks I’ve been finishing up the hallway, the two closets and my outside plantings. There’s always a sense of closure when I lay that second coat of paint, especially after a nine month project. I used a wedgewood blue matte finish. It was down to that, salmon or a pale yellow. I couldn’t decide so I just closed my eyes and picked one. I like it. It’s sorta weird in these shots because the camera makes it look lighter than it really is.
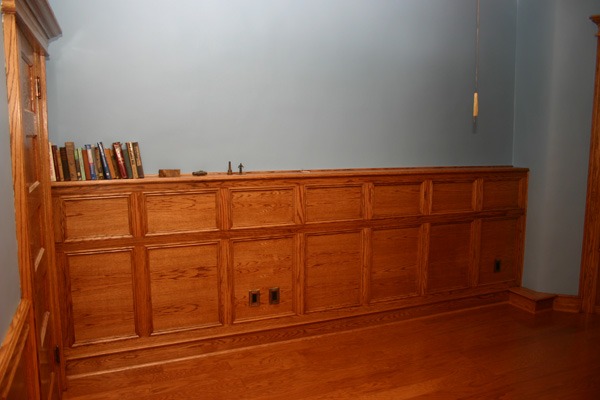 If you haven’t followed the saga of the bedroom renovation, this is all new work, not woodwork refinishing. I tried to keep it period though and with the possible exception of the floor, I think it works. No sheetrock and clamshell moulding here!
If you haven’t followed the saga of the bedroom renovation, this is all new work, not woodwork refinishing. I tried to keep it period though and with the possible exception of the floor, I think it works. No sheetrock and clamshell moulding here!
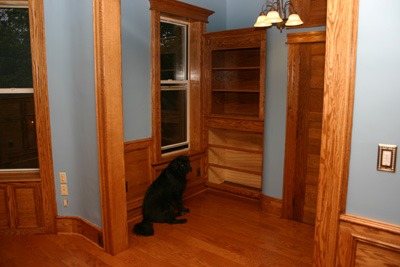 It’s time to reflect back on the lessons I learned. At the top of the list is, don’t use engineered floors if you have big, energetic dogs. The floors already look like they’re five years old (I’ll post some shots later). The engineered floors held up well in my office but I have a plastic chair mat and there’s not enough room in there for the dogs to get nuts. I really should have gone with solid hardwood flooring, which would have been cheaper anyway.
It’s time to reflect back on the lessons I learned. At the top of the list is, don’t use engineered floors if you have big, energetic dogs. The floors already look like they’re five years old (I’ll post some shots later). The engineered floors held up well in my office but I have a plastic chair mat and there’s not enough room in there for the dogs to get nuts. I really should have gone with solid hardwood flooring, which would have been cheaper anyway.
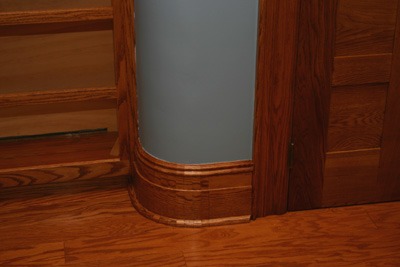 Secondly, I’m not sorry that I built that curved plaster corner on the closet. I’d never done one before and I think it’s a nice detail. But, man, between the plaster, the baseboard complexities and the cedar paneling inside the closet, I probably spent two weeks just dealing with the annoying geometry.
Secondly, I’m not sorry that I built that curved plaster corner on the closet. I’d never done one before and I think it’s a nice detail. But, man, between the plaster, the baseboard complexities and the cedar paneling inside the closet, I probably spent two weeks just dealing with the annoying geometry.
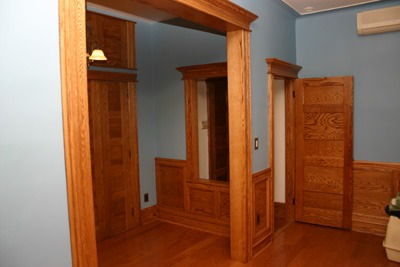 This room was originally two bedrooms. The smaller one on the left was probably intended as the baby’s room. I converted its doorway into a window opening so the hallway will get light from the south-facing window in that room. It will get a pair of stained glass windows.
This room was originally two bedrooms. The smaller one on the left was probably intended as the baby’s room. I converted its doorway into a window opening so the hallway will get light from the south-facing window in that room. It will get a pair of stained glass windows.
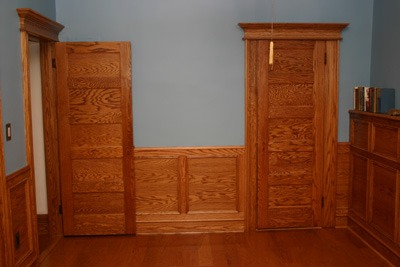 Yeah, I know I need door knobs. I actually ordered a whole bunch of amber knobs, locksets and brass plates five years ago but I dropped one on a tile floor, shattering it. No spares either. And now I can’t find the company I got them from.
Yeah, I know I need door knobs. I actually ordered a whole bunch of amber knobs, locksets and brass plates five years ago but I dropped one on a tile floor, shattering it. No spares either. And now I can’t find the company I got them from.
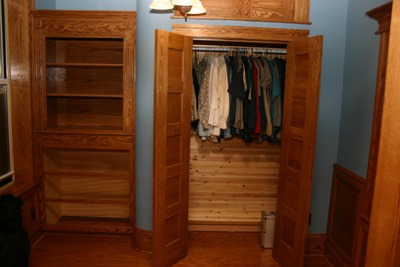 The cedar closet turned out pretty well, even if I can’t hold a camera level. What you can’t discern from the shot is that there’s a six foot wide cedar shoe rack at the bottom/back of the closet.
The cedar closet turned out pretty well, even if I can’t hold a camera level. What you can’t discern from the shot is that there’s a six foot wide cedar shoe rack at the bottom/back of the closet.
What you also can’t tell from the shot is that closet is actually quite a bit wider than it looks. It extends three feet beyond that intersecting wall, where the old closet used to be, and it’s ‘L’ shaped. My neighbor, Betsy, calls that ‘L’ my “panic room” but it managed to fit all my retired musical gear, including two huge speaker cabinets.
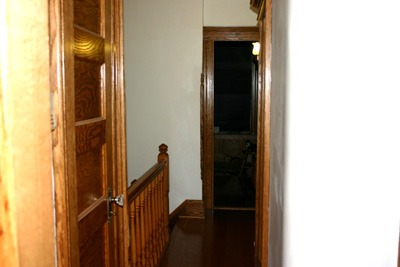 I’ve been referring to this project as my master bedroom renovation but it also included the hallway and an existing walk-through closet (also cedar). The hallway walls only have primer on them because my next project is to rebuild the funky and crumbling skylight over the stairs. I’ll be breaking out the stained glass tools for that. It’s also a bit involved because the only way I can work on the skylight is to build a temporary scaffold.
I’ve been referring to this project as my master bedroom renovation but it also included the hallway and an existing walk-through closet (also cedar). The hallway walls only have primer on them because my next project is to rebuild the funky and crumbling skylight over the stairs. I’ll be breaking out the stained glass tools for that. It’s also a bit involved because the only way I can work on the skylight is to build a temporary scaffold.
![]()

