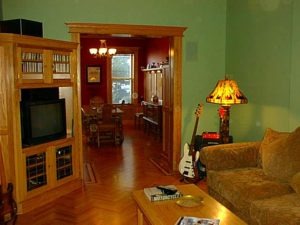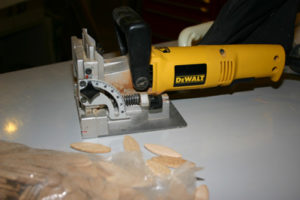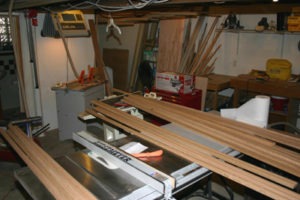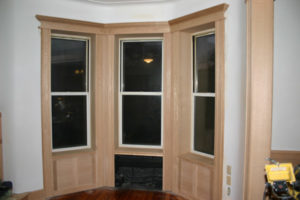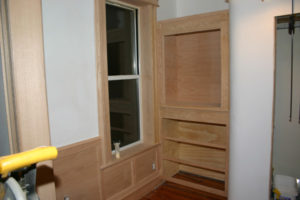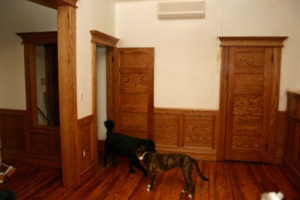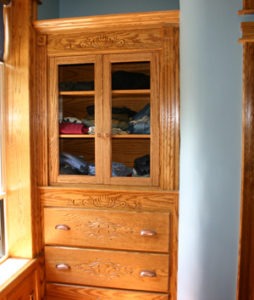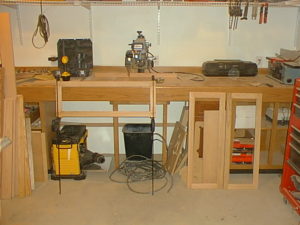
New Stained Glass Projects (building a face frame)
I have several stained glass tasks in the queue here. Some, like the upper cabinet doors in the living room media cabinet, have been on hold since 2003. Others, like the funky stairway skylight, I’ve wanted to replace since the day I first saw the place. While stained glass construction is fairly mechanical and basically just woodworking joinery using glass and lead came, the design, templating and piecing out can be very time consuming. Most of the glass I’ve done here is fairly simple and angular to match the existing stained glass. But I wanted something a bit more ornamental

